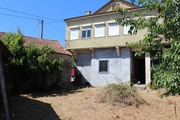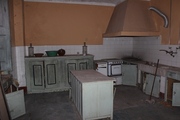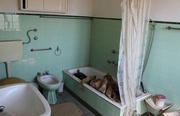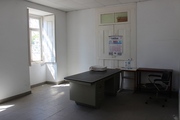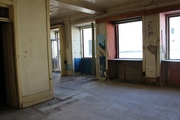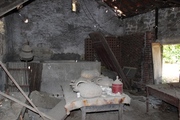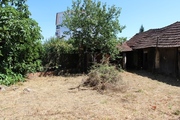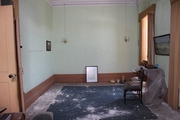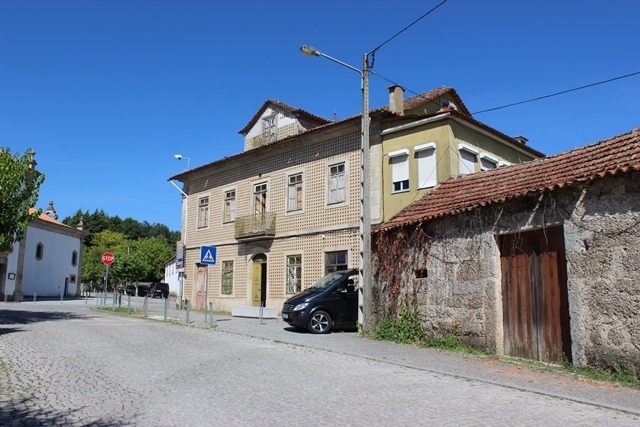
Property details
-
District
Coimbra -
Province
Tábua -
Town
Tábua
-
Area
484 m²
-
Price
280.000 € -
Energy Rating
-
Property code
1027Ta -
Property code
1027Ta
Description
What is it? => Watch the videos: https://youtube.com/playlist?list=PLD9udaW6flERoJfuS8S6yL89qfOx6BzZM
This characteristic house is located in the center of Tábua. The house was built at the end of the 19th century and is one of the stately homes of Tábua. It is mainly built of granite. The house consists of three floors and is split into an office and a residential destination. On the ground floor are two independent office spaces (54 and 85 m² respectively), which were in use until about ten years ago. The first floor and second floor are intended for residential use. The first floor consists of a kitchen, a living room, a bathroom and 3 bedrooms. The second floor has two bedrooms. The registered living area is 221 m². Next to the house is a garden with outbuildings: stables where the animals stood, a room where wine was made, a garage and some shelters for storage. The surface of the outbuildings is approximately 170 m².
How are the facilities?
The house has been connected to electricity and water but the connections will have to be updated to current standards. Connection to the municipal sewage system is possible for drainage. The windows are made of wood and have single glazing.
Outdoor space?
Behind the house are a garden and the outbuildings. The garden has an area of about 140 m² and has fruit trees (fig, lemon, cherry).
Where is it?
The house is located in the center of Tábua. Tábua is a small provincial town with the main facilities such as restaurants, shops, supermarkets, post office, banks, medical practice, schools, vocational education, swimming pool, library, public transport and a weekly market. The larger cities of Coimbra and Viseu are approximately 55 km and 45 km away respectively.

