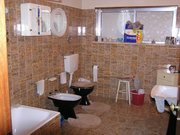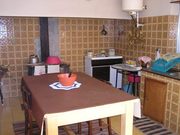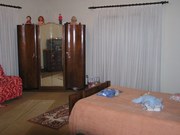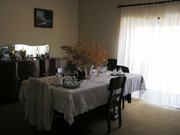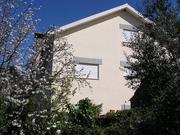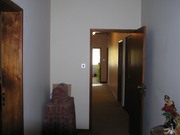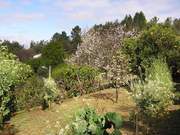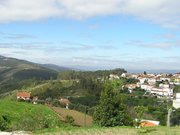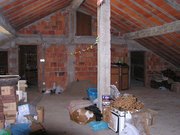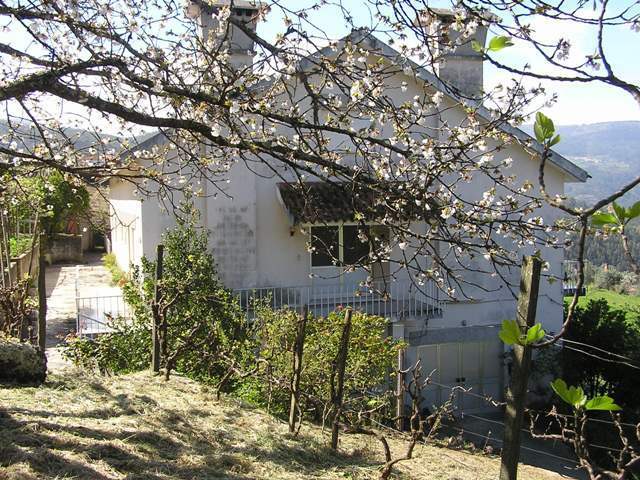
Property details
-
District
Coimbra -
Province
Arganil -
Town
Cerdeira
-
Area
250 m²
-
Price
160.000 € -
Energy Rating
-
Property code
625 Cer -
Property code
625 Cer
Description
A few years ago this large house is split horizontally into two independent units. The units have fully separate entrances. The upper part of the house with the attic is for sale. The living area is about 250 m2. The attic has the same size but is still in shell. The house was built in the 80s.
The property consists of a kitchen and a living room with fireplace, four spacious bedrooms and two bathrooms. The living room and kitchen have balconies. The attic can be reached via an indoor staircase. It is suitable to build an apartment in it. The state of the house is good but it does meet the standards of modern houses, like double glazing and central heating. It is connected to mains water and electricity.
Next to the house is well kept grounds of about 1300 m², with several (fruit) trees like cherry, orange, fig and olive, and there is a barn of about 20 m². The garden is private and laid out in terraces. From both the house and the ground there is a beautiful panoramic view on the mountains and the village of Cerdeira.
The accessibility is good via a paved road. Cerdeira is one kilometer away. It is a small village with a cafe and a newly opened luxury hotel. Côja, with most facilities on a small scale, is about 5 km away. A larger town is Arganil, about 20 km away from Cerdeira. This central municipality has all major facilities such as restaurants, shops, supermarkets, post office, banks, medical clinic, schools, library and weekly. The larger city Coimbra is about 70 km away.

